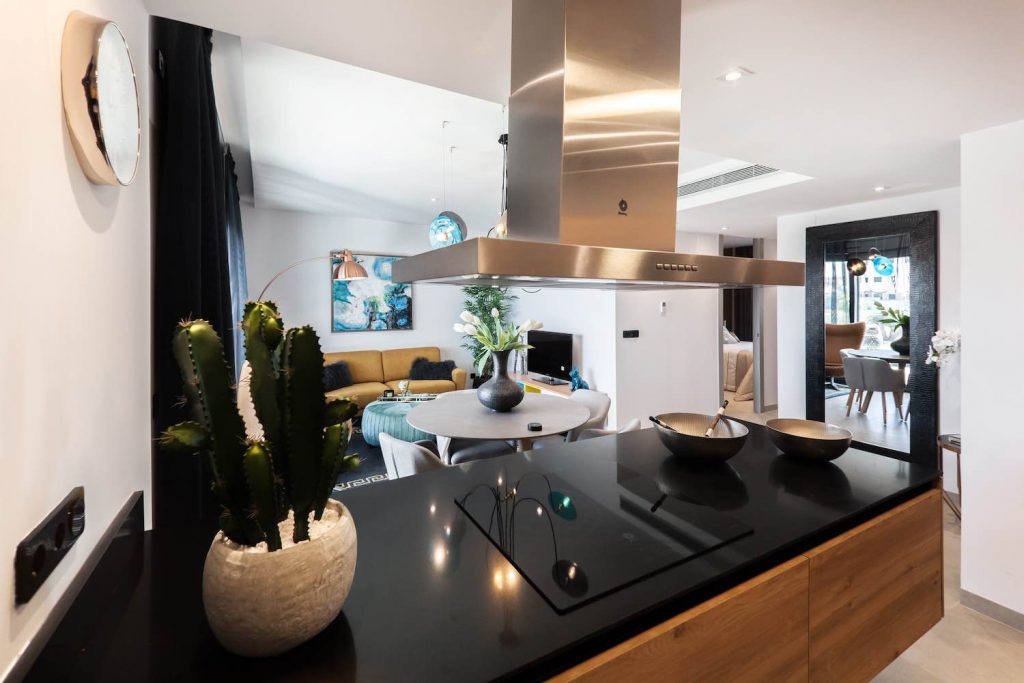Top 7 Tips of Having an Open Plan Living Room and Kitchen
Open plan layouts have been popular over the years in the home. Whether it’s an open-plan kitchen or an open plan kitchen diner and living room, it seems that many people are keen to open up their homes, choosing large multi-functional rooms over several smaller hideaways. And with new builds becoming increasingly smaller especially in flats and apartments, open-plan is a great way to combat small boxy rooms and maximise the space you already have.
Here are the Top 7 Tips of Having an Open Plan Living Room and Kitchen but don’t make any design decisions until you’ve read these top 7 tips.
1. Bring family and friends together
Another big tick in the open plan box is the multi functional nature of such a space. Of course, it’s a kitchen first and foremost, primed for cooking and cleaning down afterwards with efficiency. But, it can be so much more than that, it is a place where friends or family can convene and converse (and keep you company while cooking). It is also somewhere to actually eat. Dining rooms are so last century as well as serving as a living room, where the kids can play and the family can watch TV together. Whether you’re helping the children with homework while you’re cooking, chatting to your siblings while making cocktails or reading a magazine while watching your partner make breakfast, open-plan living creates multi-functional spaces where living and being together becomes all round easier and perhaps happier.
2. Great for entertaining
An open-plan home provides homeowners with a social space an area that can be used for more than just preparing and cooking daily meals. Open kitchens make for perfect gathering spots. Fewer rooms means bigger rooms, which means more space to gather the troops and have fun. You’ll have enough space to extend your dining area and feed the five thousand, so prepare for your home to be the go-to party pad, where all your family and friends can sit, eat, chat and boogie in the same room. Choose bi-folds doors and open up your home to the garden too for the ultimate summer party space.
Knocking down walls to combine kitchen and dining spaces also knocks down barriers between people. This open plan space quickly becomes the focal point in the home, creating a fluid space that binds rooms together, and is the key area of the house that people are drawn to. If you are a host (or an entertainer) an open-plan kitchen is the dream providing a space that you can use to socialise with guests whilst cooking as opposed to feeling isolated when cooking in one room whilst trying to juggle hosting skills and whipping up dishes simultaneously.
3. Open space
An open space, as well as looking bigger, provides opportunities for you to identify different zones, delegating space, whilst remaining open. From zone lighting to kitchen islands, breakfast bars and dining booths, just because you design an open-space area, it doesn’t necessarily mean you can’t identify sections of the room to maintain a structure. Bi-folding doors helps to enhance the natural light even more, for instance, while at the same time bringing the nature of the garden into the room. The result is a space that is big on everyday comfort and lounging and feels a little less formal and buttoned-up.
4. Create Cozy Corners
With an open floor plan, you have lots of creative freedom to carve out distinct areas that serve specific purposes. It’s a great way to rearrange your furniture, put a large rug and decorate your open plan area. Be creative and bold.
5. Great Light
In a home, open-plan living is one way to bind a kitchen, typically at the back of the house, with other rooms and the garden to create one large multi-functional and light-filled space. The nature of the design traditionally allows for light to travel all the way through the ground floor of a property, with no pesky walls getting in the way and blocking its natural flow; great for mood and saving on electricity costs, too!
The more natural light we’re exposed to, the happier and more energised we feel. With less walls, there’s less light-blocking barriers, meaning the natural light from your windows and roof lights can spread to more of your home, making for a more pleasant, light and airy space.
6. Adds Value to Your Property
Those with an open plan layout sell for more money than those with several smaller rooms. Creating an open plan home will make your home more visually appealing, whilst being a financial investment, should you choose to sell.
7. Keep an Eye on the Kids
If you ever feel like you need to be in two places at once, an open plan means you can bring those two places together. You can be cooking dinner whilst ensuring your child doesn’t start eating crayons again, you can catch up with friends whilst keeping an eye on how long your teen spends on the laptop. Such an arrangement is ideal for larger families, allowing parents to keep an eye on children playing whilst they stay busy in the kitchen. Open-plan takes away the need for parents to be in two places at once, as it were.

